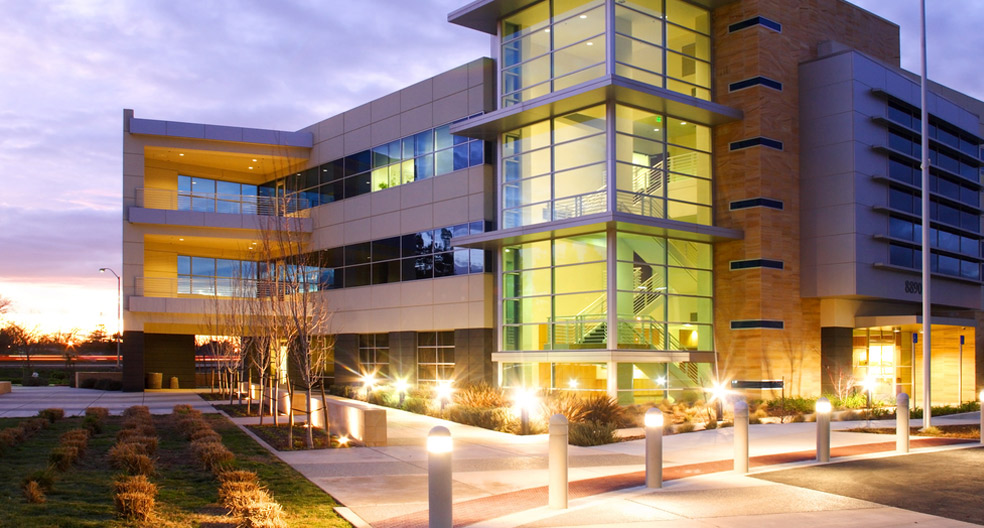Design/Build/Renovation of Historical Buildings 601 and 602
Location: Fort Sam Houston, TX
Client: USACE
Contract PoP: September 2009 - February 2011
JSR restored each of these 2-story, 15,250 sqft historical buildings to modern codes and usability as a Base support facility housing commander offices; communication, break, storage, mechanical, electrical, conference, and janitorial rooms, classrooms, and administration services. Interior renovations began with the exposing the original brick foundation and wood floor supports. Voids from deteriorated bricks and mortar were replaced and all termite infected wood floor supports were replaced. Structural concrete pads and additional wood and steel floor supports were added to support the weight of new mechanical components, 2-story elevators, and to shore interior foundation walls. Wood and metal stud walls and ceilings with painted gypsum board were constructed throughout the building creating new areas and covering new mechanical, electrical, and plumbing equipment and materials.
Interior finishes included ceramic floor and wall tiling; carpeting with base cove; restroom, break room, and workstation cabinets and countertops; lighting; refurbished panel doors; repair of interior windows; and American with Disabilities Act (ADA) compliant ramps and bathrooms. Exterior work included the construction of a replica of the original historical 2-story wood porch spanning the entire length of the buildings, repair of deteriorated brick façade and roofing materials, and the installation of new doors/windows.




__large.jpg)
__images.jpg)
__images.jpg)
__images.jpg)
__images.jpg)